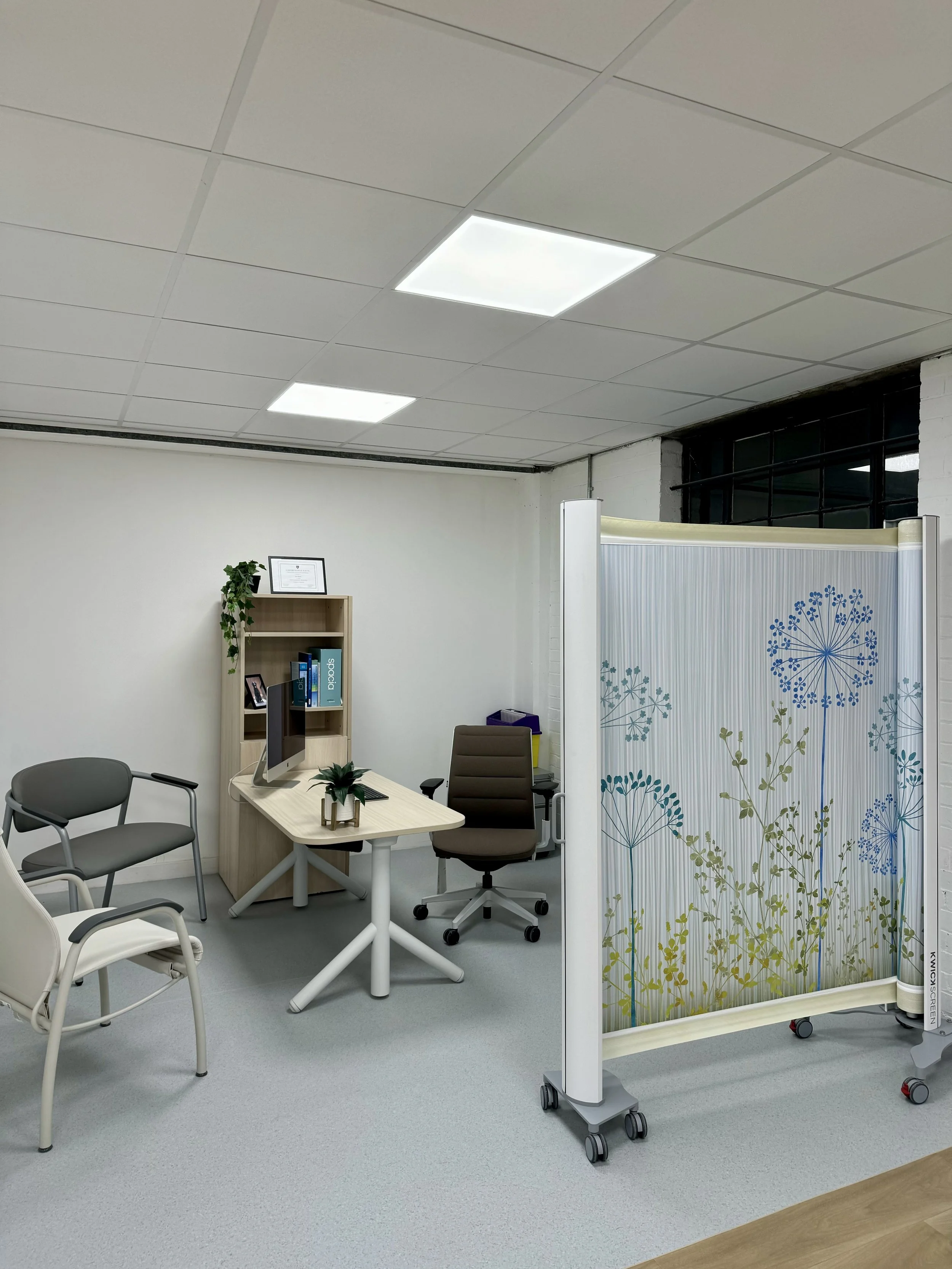Designing Spaces For The Neurodiverse
Architects and interior designers have always had to design for inclusion and accessibility, and that goal evolves over time. In recent years, there has been a growing realization that accessibility needs to extend to the neurodiverse population as well.
What exactly is neurodiversity?
The British Institute of Interior Design defines neurodiversity as encompassing “a spectrum of conditions such as Autism, Attention Deficit Hyperactivity Disorder (ADHD), Sensory Processing Disorder, Developmental Coordination Disorder, Tics, and Dyslexia.” It is estimated that 15–20% of the population is considered neurodiverse. The U.S. Centers for Disease Control’s Autism and Developmental Disabilities Monitoring Network estimates that 1 in 44 children are on the autism spectrum. However, most public buildings and healthcare facilities are designed for (and by) neurotypical people.
Designing spaces for the neurodiverse
As awareness about neurodiversity grows, so does the need for interior design that accommodates the sensory sensitivities of individuals across this spectrum. Healthcare facilities, in particular, need to adapt because they are already associated with high stress, which can quickly become overwhelming for neurodiverse individuals.
Design solutions that reduce sensory stimulation, provide control over the environment, and that offer flexibility can help alleviate stress for neurodiverse patients, their caregivers, and healthcare staff.
Key strategies for inclusive design
One of the most important things to consider is how sensory stimuli affect neurodiverse individuals. Dr. Temple Grandin, an advocate for autistic populations, stresses two key recommendations for designers: “One of the most important things to consider is LED lights that do not flicker.” Flickering lights can be highly disruptive for individuals with sensory sensitivities. She also recommends avoiding patterns like high-contrast stripes and checkerboards, which may be visually distressing for some people.
Another aspect to consider is giving individuals the ability to take sensory breaks when they feel overwhelmed. Calming spaces vary greatly from person to person. Some neurodiverse individuals may prefer low-stimulation zones with dim lighting and minimal noise, while others may benefit from interactive areas like pet therapy zones or small pods. Incorporating movable furniture can provide flexibility, such as positioning the patient bed in a corner or creating an enclosed play area, both of which can have therapeutic benefits. Additionally, using rocking chairs or seats can help alleviate stress.
Incorporating KwickScreen in healthcare spaces is a great way to give people more control over their environment. These retractable screens can create private, quiet areas within larger open spaces, reducing the intensity of external stimuli. By allowing users to adjust how much of their surroundings are visible or accessible, KwickScreen enables them to shape their own sensory experience, which can be incredibly calming for neurodiverse patients.
The benefits of inclusive design for everyone
The effort to design spaces for neurodiverse populations has benefits that extend beyond that community. When neurodiverse individuals feel comfortable and supported, it positively impacts everyone in the space. For instance, patients and their families will likely be calmer, reducing tension, which allows staff to perform their duties more efficiently and effectively.
KwickScreen is a prime examplee of adaptable design solutions that can be implemented in any setting, from hospitals to schools to public spaces. They offer the flexibility to create private, controlled spaces where sensory overload can be managed. In doing so, these tools help architects and designers create inclusive environments that cater to the needs of neurodiverse individuals while enhancing the overall experience for everyone.
As awareness of neurodiversity continues to grow, innovative products and design strategies will be invaluable in creating spaces that are not only accessible but truly inclusive.
Want to learn more about how KwickScreen can transform your space? Get in touch.
Note: KwickScreen makes no guarantee that any design solution mentioned in this article will achieve specific results for any individual user. While the research indicates these solutions may support neurodiversity, individual experiences with neurodiversity vary widely.
Sources
https://www.nxtbook.com/emerald/healthcaredesign/202304/index.php#/p/20
https://healthcaredesignmagazine.com/trends/designing-for-neurodiverse-patients/
https://www.hok.com/ideas/publications/designing-for-neurodiversity-in-pediatric-healthcare-spaces/
Author Bios
Kristin Crane is the Director of Marketing & Communications for Design Pool, the only online pattern library created exclusively for interior designers. Based in Rhode Island, in the United States, she writes about textile design and digital printing for Design Pool.
Orlagh Flanagan is the Marketing & Communications Lead at KwickScreen, dedicated to giving every patient a hygienic space. Based in London, in the United Kingdom, she creates written and video content covering all things KwickScreen.


